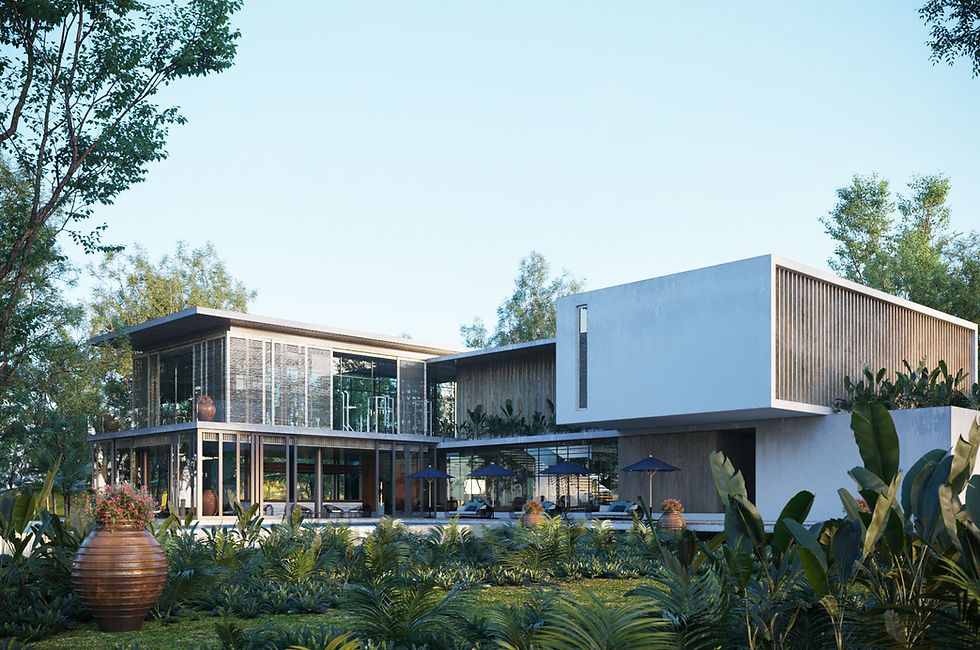
Urbanscape Designers
Describing and illustrating more than 15 years of master planning and urban design in South East Asia and other Asian Countries is not an easy operation, especially in a “website” format.
Nevertheless, I can point out few main issues that we (as a team) have always faced during any master plan design, especially in a problematic contexts of developing countries.
Local context (integration)
New urban developments are designed seeking the integration between the new functions and infrastructure and the existing morphology, characteristics and history of the land and the places of the local context.
The integration with the local context is achieved through landscape design, zoning and functions, identity of the places, water connections, urban morphology and densities, infrastructure connections and urban perspectives.
Time (lack of it)
As we work for private developments, time is everything. Design teams must deliver their concept plans in few days, maximising efficiency and speed without sacrificing the quality of the master plan.
Progress of technology allow us to use super-fast rendering processes and animation software to deliver the maximum level of information in a shortest time available.
Density (Vs green and public space)
Density or maximising the GFA (gross floor area) is the main dictate of the private developer. While achieving this essential goal, master plan design teams must create places for people, green areas, squares, water corridors and natural landscape connections.
Water (or need for landscape and sustainability)
The integration with the natural landscape and the enhancement of it is the essential components of our master plan design experience.
Rivers, lakes, ponds, marine environment, are one of the strategic natural element of South East Asia that can encourage great master plan and landscape design giving life and quality to private and public developments.
Our Featured Projects.
St. Eustache Innovation Park, Montreal
Targeting, preferably, a countryside land,
mainly used for agricultural use, for our
development, our strategy will focus on
the countryside expression where the
green and healthy living (promoting
organic food as well) can give a good
alternative for those preferring the
countryside environment instead of the
urban fabric to promote and develop
their business idea and technologies.
Forest Towers, Da Nang
The site consists on 2 plots for a total area of 35 HA, separated by the main beach road of Da Nang. The master plan design a new casino’, hotel and resort, villas development.
High rise buildings of apartments and hotels are designed to become forest towers, with swimming pools and suspended forests with incredible ocean views.
The architecture of the buildings takes inspiration from the “forest towers” concept expressed by several world architects, such as Stefano Boeri or MDVRDV. The idea is to incorporate natural elements such as trees and large plants into the building structure that function as a key component of their sustainability, reducing the impact of the heat while giving opportunity of relaxation and a close contact with the nature for the residents.
Empire, Da Nang
The development area is located at the famous Non Nuoc Beach between
two of the best golf clubs in Southeast Asia; the Da Nang Golf Club and the
Montgomerie Links Golf Club. Close to the site, you can find a great variety of
international branded hotels and resorts.
Da Nang and Hoi An City Center are just a few kilometers from The Empire
site. There you will find facilities such as shopping malls, supermarkets, golf,
hospitals and schools.
Stay In Touch.

3TI Progetti Asia
35 street 16, Him Lam Area, Binh Hung ward, Binh Chanh district, HCMC (Vietnam)
Tel: +84 28 54319247 - 48








